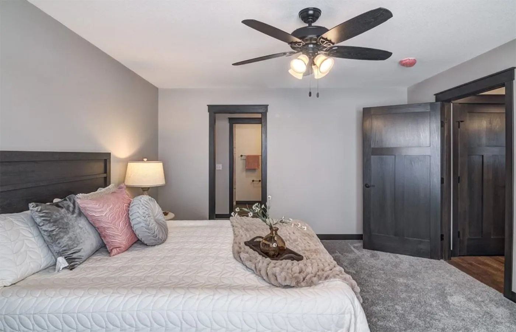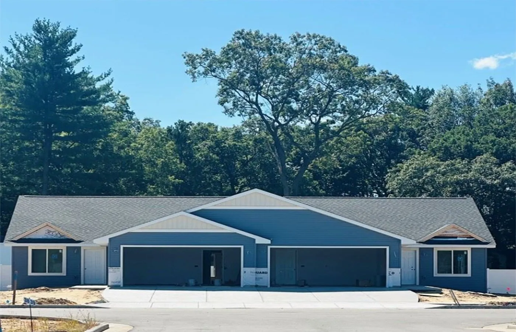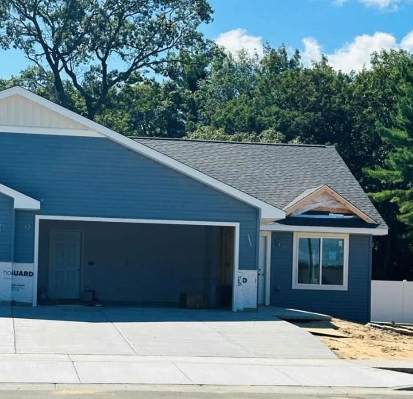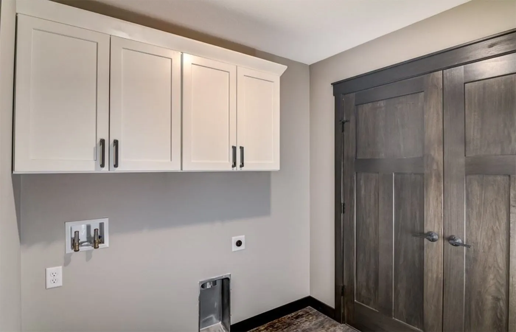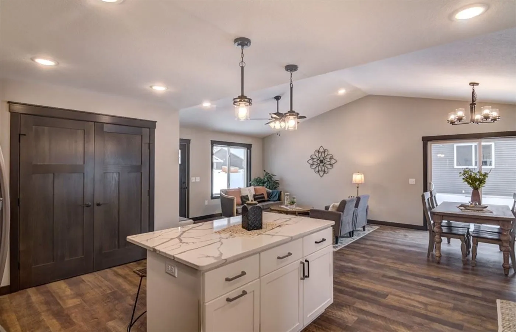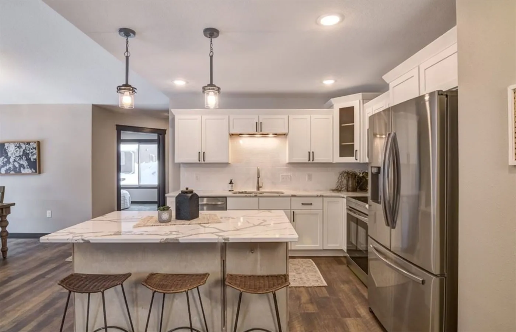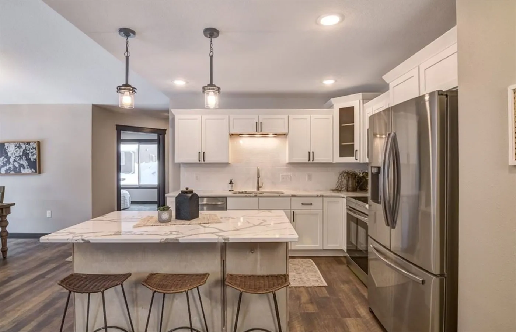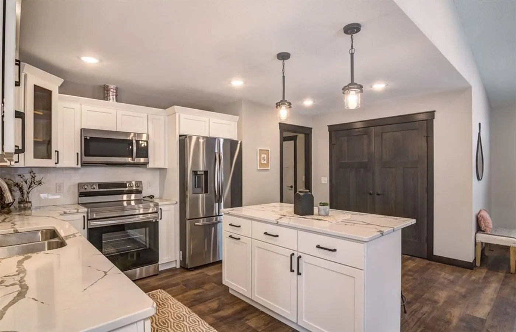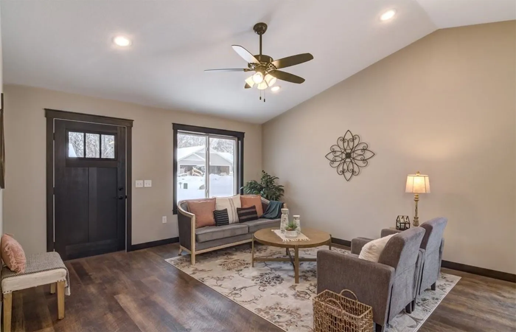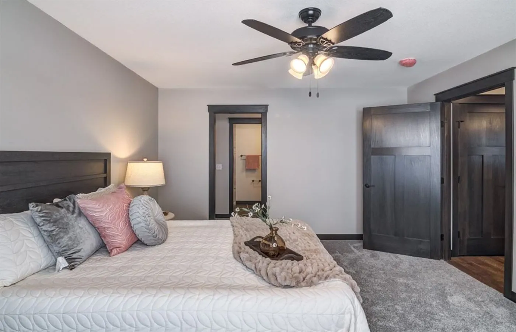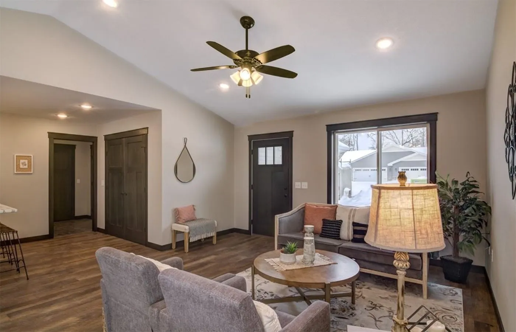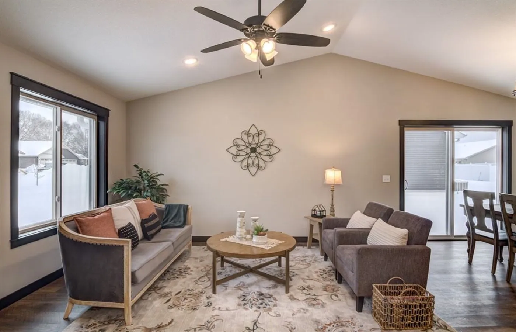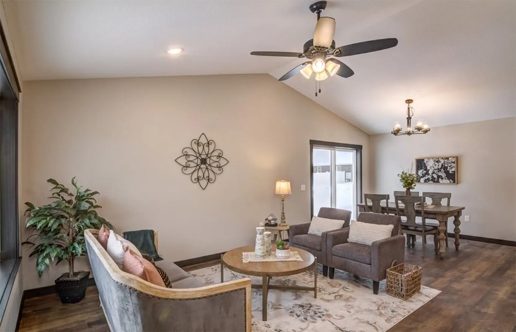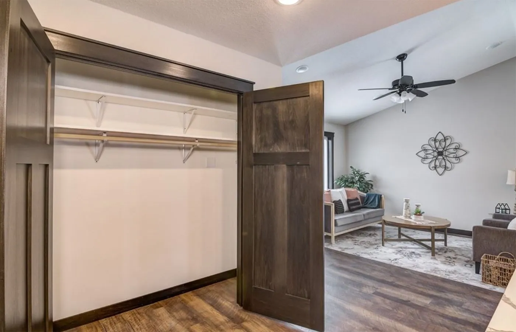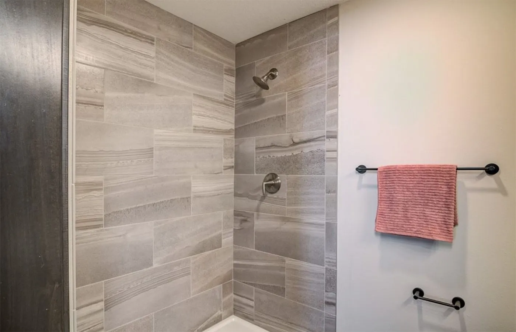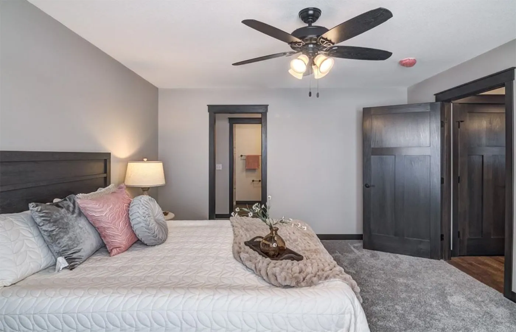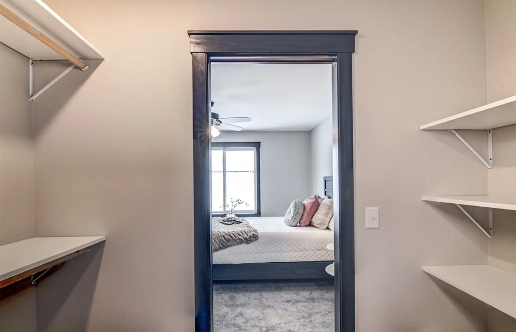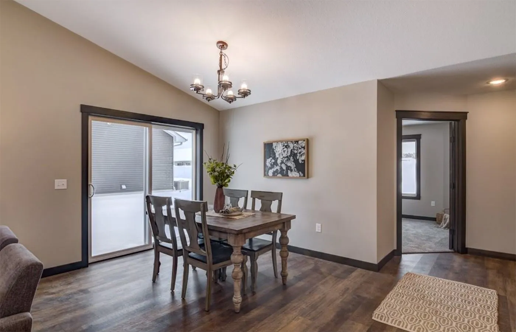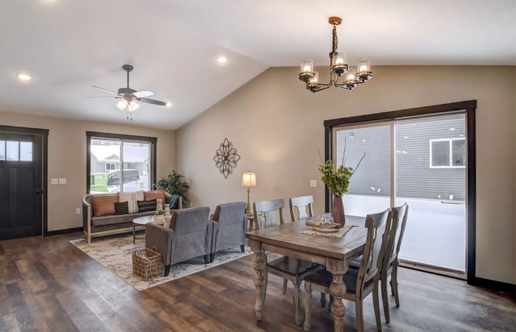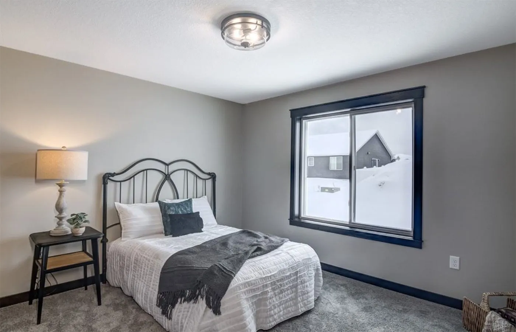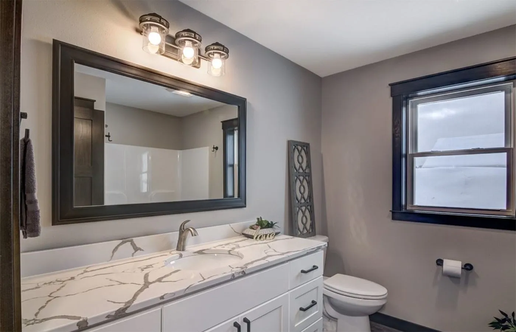The Solitude is a thoughtfully designed open-concept twin home that welcomes you with a front-facing living room, seamlessly flowing into the dining area and kitchen.
Just off the kitchen, the laundry room—conveniently located near the garage—connects directly to the owner’s bath, walk-in closet, and spacious owner’s suite.
Both the owner’s suite and an additional main-level bedroom are tucked at the back of the home, separated by a full bath for added privacy.
Depending on the selected elevation, the lower level—accessible through the laundry room—offers potential for a cozy family room, third bedroom, full bathroom, and generous storage space.
Interior highlights include luxury countertops, custom cabinetry with a statement wood hood, under-cabinet lighting, and a sleek tile backsplash.
Curb appeal is elevated with river rock accents, tasteful landscaping with shrubs, and a hydro-seeded yard—all protected by a comprehensive builder warranty.
